Huntington Park - Apartment Living in Beaumont, TX
About
Office Hours
Monday through Friday: 8:00 AM to 5:00 PM. Saturday and Sunday: Closed.
Located in the scenic West end of Beaumont, Texas, Huntington Park apartments offer a beautiful community surrounded by nearby parks, restaurants, shopping centers, and entertainment venues—all just a short walk away. With its proximity to the Beaumont Independent School District, families can rest assured their children will have access to excellent education. If you're searching for a forever home filled with convenience and charm, look no further than Huntington Park apartments.
Indulge in an array of amenities that surpass expectations within our wonderful community. Unwind by the shimmering swimming pool, socialize in the clubhouse, and host delightful cookouts with loved ones in our picnic area featuring barbecue grills. Simplify chores with our convenient laundry facility, and enjoy peace of mind with our responsive on-call maintenance team. Huntington Park apartments in Beaumont, Texas, welcomes you to join our community – call today to schedule a tour of your future home!
Huntington Park takes pride in presenting three expansive apartments for rent. Our one and two bedroom apartment homes feature central air and heating, generous walk-in closets, and a balcony or patio to enjoy the outdoors. Inside, you'll find an all-electric kitchen with a refrigerator, pantry, and dishwasher. Plus, our pet-friendly community welcomes your furry companions, ensuring you both enjoy the comfort you deserve in Beaumont, TX.
👀 Check out our great price on 2 bedroom classic apartments! Ask about our Move-In Specials!Floor Plans
1 Bedroom Floor Plan
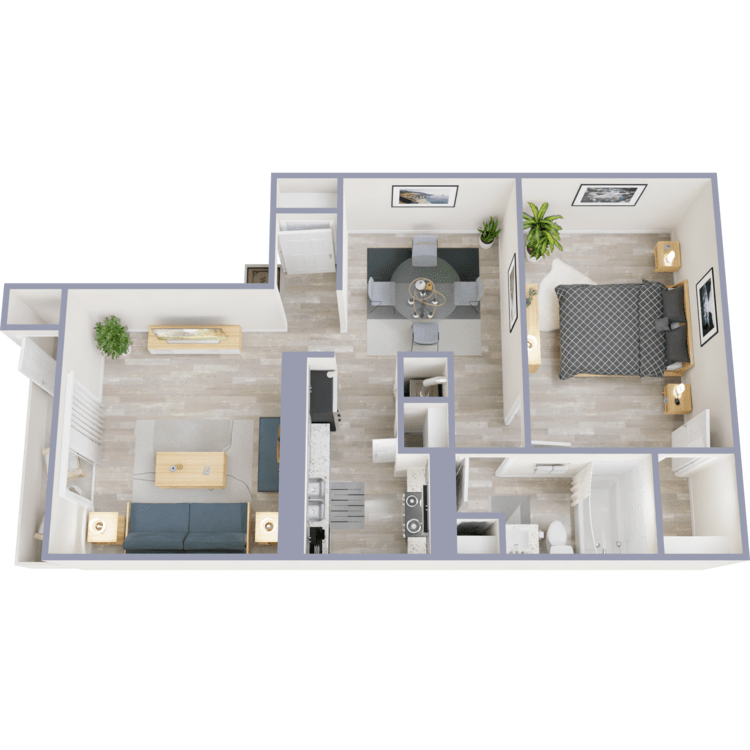
1 Bed 1 Bath
Details
- Beds: 1 Bedroom
- Baths: 1
- Square Feet: 733
- Rent: $1244
- Deposit: $350
Floor Plan Amenities
- 9Ft Ceilings
- All-electric Kitchen
- All Utilities Paid
- Balcony or Patio
- Cable Ready
- Ceiling Fans
- Central Air and Heating
- Dishwasher
- Extra Storage
- Microwave *
- Pantry
- Refrigerator
- Tile Floors *
- Views Available
- Vertical Blinds
- Walk-in Closets
* In Select Apartment Homes. We are a market rate community, vouchers not accepted.
Floor Plan Photos





2 Bedroom Floor Plan
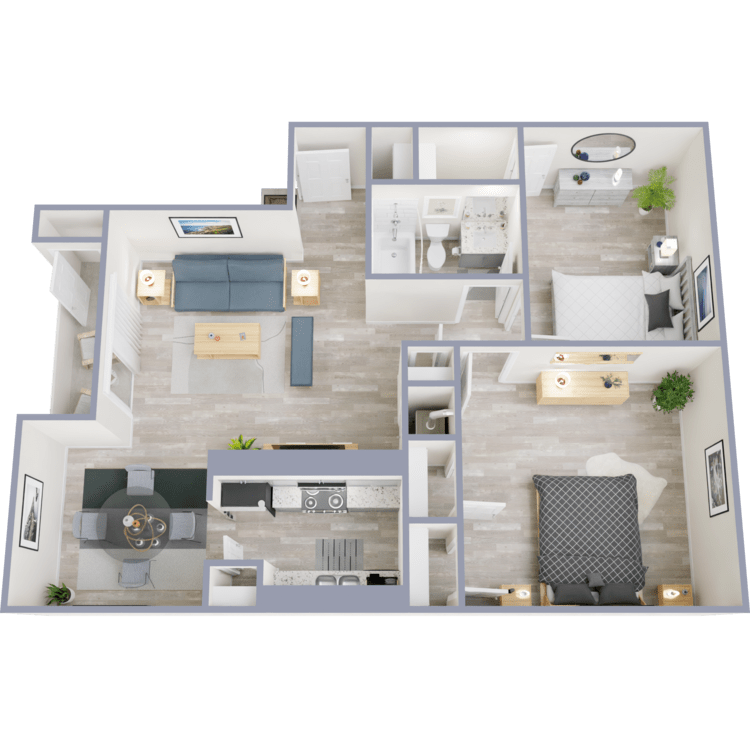
2 Bed 1 Bath
Details
- Beds: 2 Bedrooms
- Baths: 1
- Square Feet: 933
- Rent: Call for details.
- Deposit: $425
Floor Plan Amenities
- 9Ft Ceilings
- All-electric Kitchen
- All Utilities Paid
- Balcony or Patio
- Cable Ready
- Carpeted Floors *
- Ceiling Fans
- Central Air and Heating
- Dishwasher
- Extra Storage
- Hardwood Floors *
- Microwave *
- Pantry
- Refrigerator
- Tile Floors *
- Vertical Blinds
- Views Available
- Walk-in Closets
- Washer and Dryer Connections *
- Washer and Dryer in Home *
* In Select Apartment Homes. We are a market rate community, vouchers not accepted.
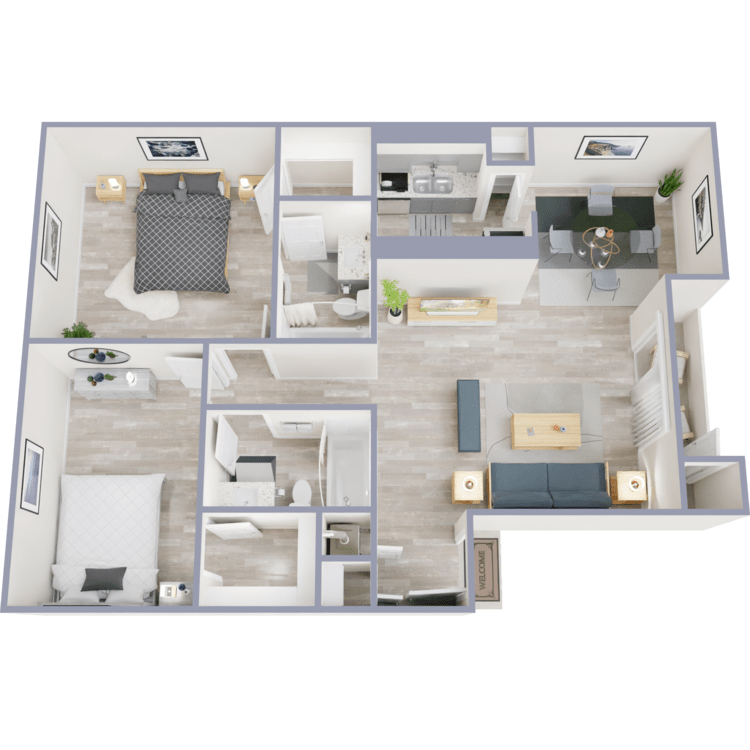
2 Bed 2 Bath
Details
- Beds: 2 Bedrooms
- Baths: 2
- Square Feet: 1038
- Rent: Call for details.
- Deposit: $525
Floor Plan Amenities
- 9Ft Ceilings
- All-electric Kitchen
- All Utilities Paid
- Balcony or Patio
- Cable Ready
- Carpeted Floors *
- Ceiling Fans
- Central Air and Heating
- Dishwasher
- Extra Storage
- Hardwood Floors *
- Microwave *
- Pantry
- Refrigerator
- Vertical Blinds
- Views Available
- Walk-in Closets
* In Select Apartment Homes. We are a market rate community, vouchers not accepted.
Beautiful market rate community in Beaumont, TX. Vouchers not accepted.
Show Unit Location
Select a floor plan or bedroom count to view those units on the overhead view on the site map. If you need assistance finding a unit in a specific location please call us at 409-866-5625 TTY: 711.

Amenities
Explore what your community has to offer
Community Amenities
- All Utilities Paid
- Clubhouse
- Covered Parking
- Laundry Facility
- On-call Maintenance
- Picnic Area with Barbecue
- Public Parks Nearby
- Shimmering Swimming Pool
- Short-term Leasing Available
Apartment Features
- 9Ft Ceilings
- All-electric Kitchen
- All Utilities Paid
- Balcony or Patio
- Cable Ready
- Carpeted Floors*
- Ceiling Fans
- Central Air and Heating
- Dishwasher
- Extra Storage
- Hardwood Floors*
- Microwave*
- Pantry
- Refrigerator
- Tile Floors*
- Vertical Blinds
- Views Available
- Walk-in Closets
- Washer and Dryer Connections*
- Washer and Dryer in Home*
* In Select Apartment Homes. We are a market rate community, vouchers not accepted.
Pet Policy
We love our furry friends! We have no weight limits, but do have breed restrictions. We require all pets to be fully vaccinated. Pet Amenities: Pet Waste Stations
Photos
Huntington Park
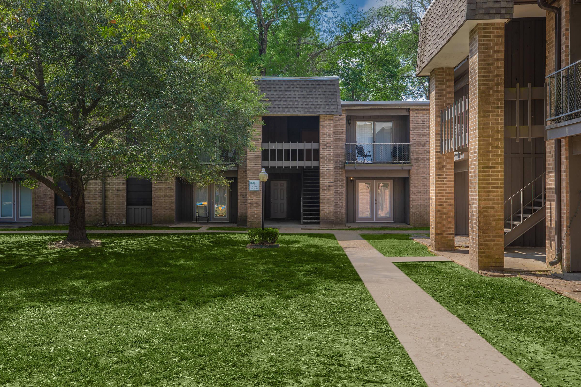
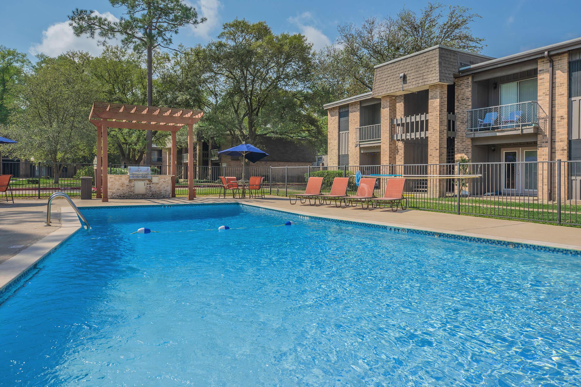
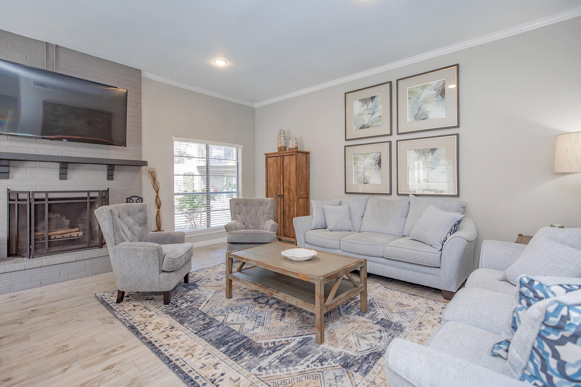
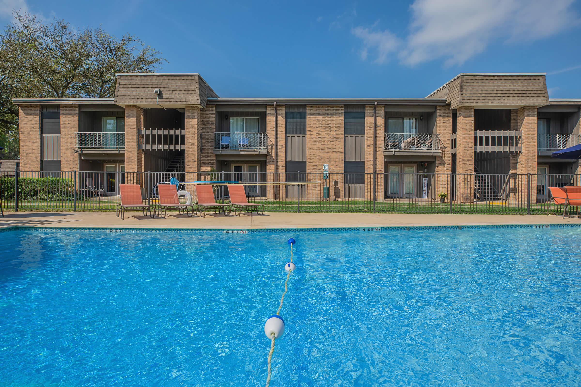
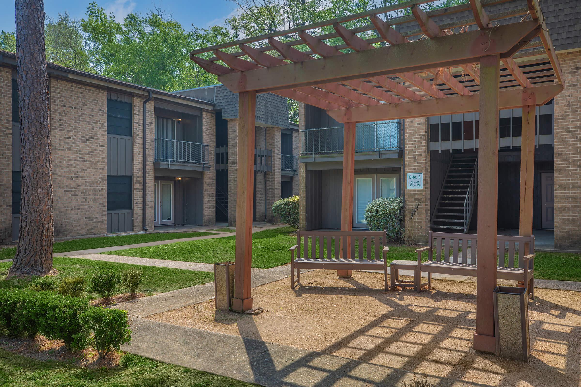
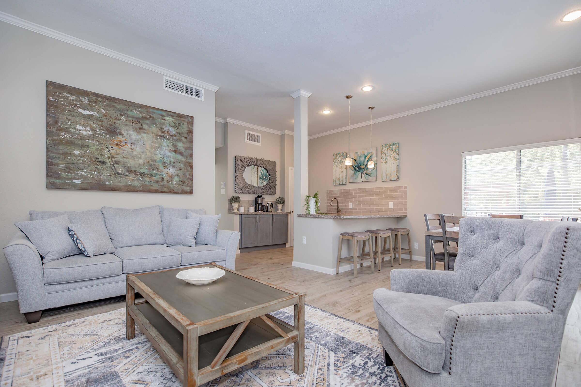
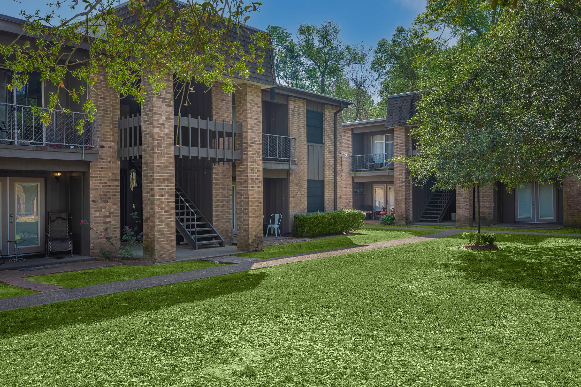
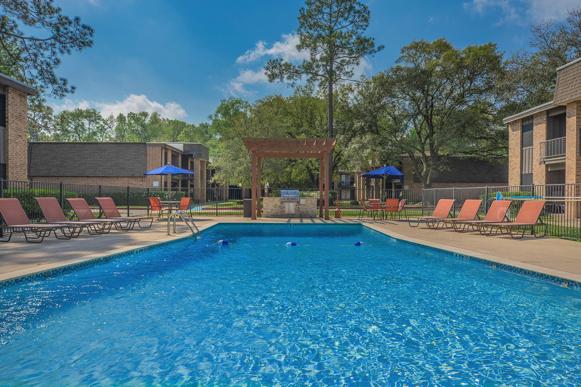
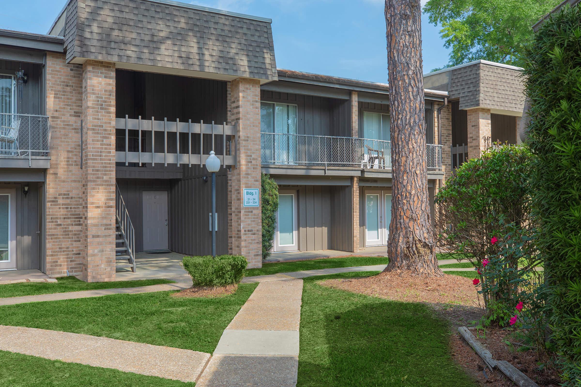
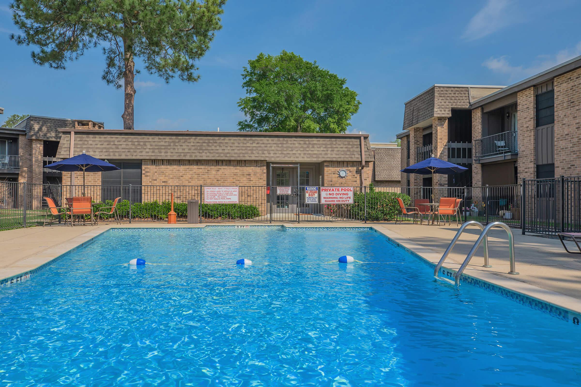
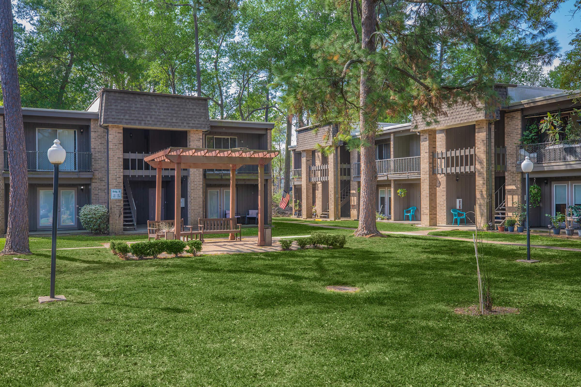
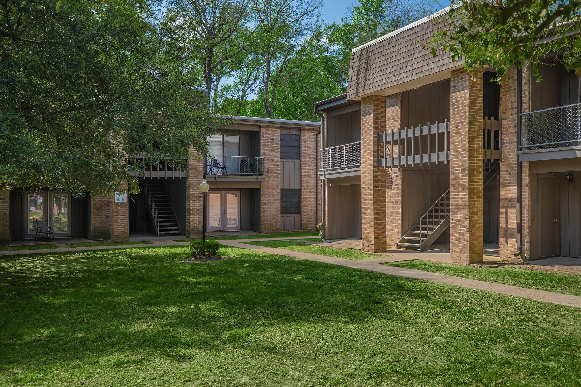
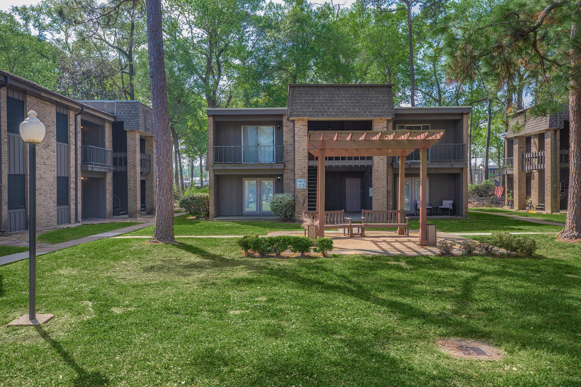
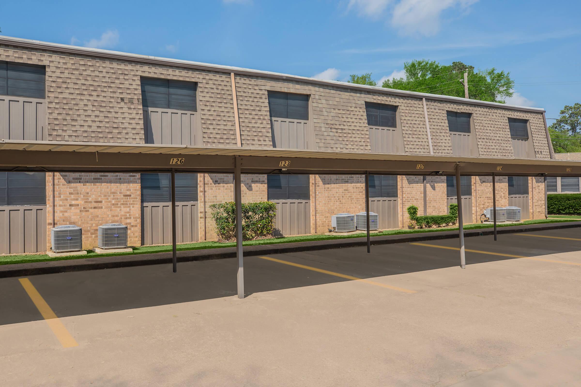
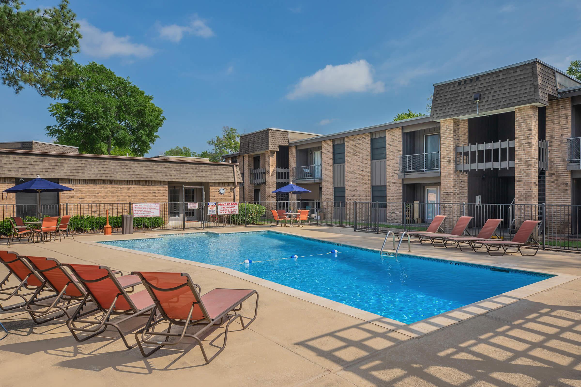
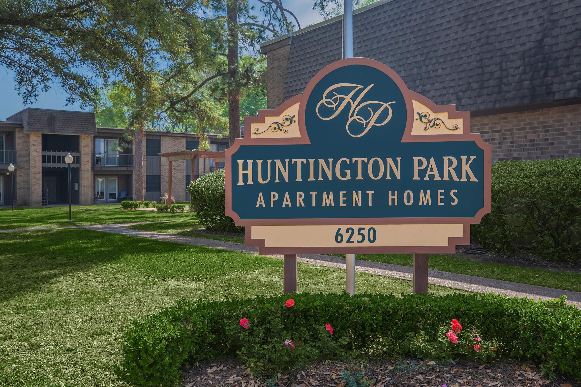
1 Bed 1 Bath Model





1 Bed 1 Bath Vacant







Neighborhood
Points of Interest
Huntington Park
Located 6250 Ivanhoe Lane Beaumont, TX 77706Bank
Elementary School
Entertainment
Fitness Center
Golf Course
Grocery Store
High School
Hospital
Middle School
Park
Post Office
Preschool
Restaurant
Salons
Shopping Center
University
Contact Us
Come in
and say hi
6250 Ivanhoe Lane
Beaumont,
TX
77706
Phone Number:
409-866-5625
TTY: 711
Office Hours
Monday through Friday: 8:00 AM to 5:00 PM. Saturday and Sunday: Closed.